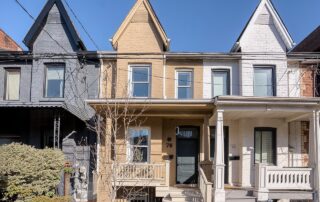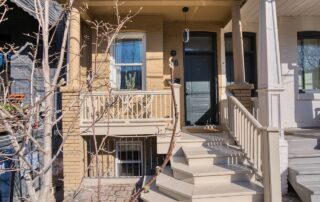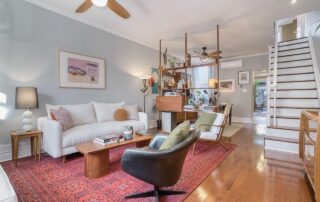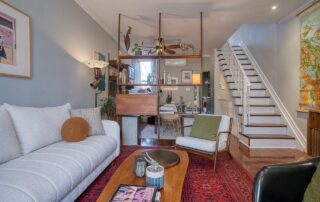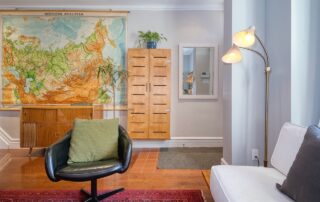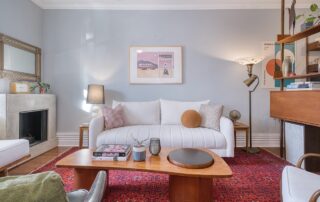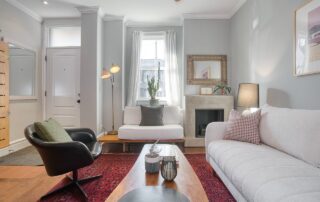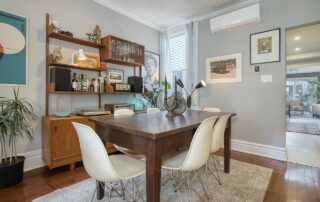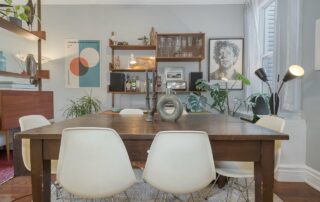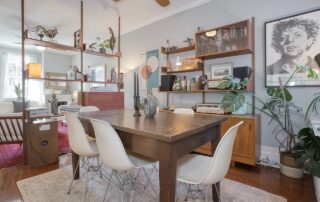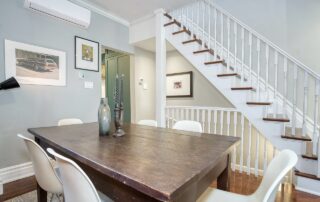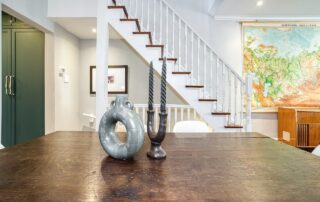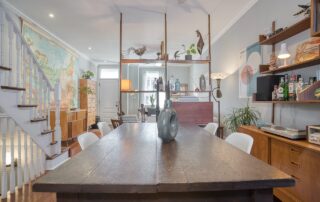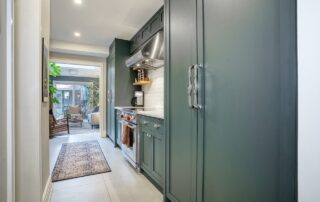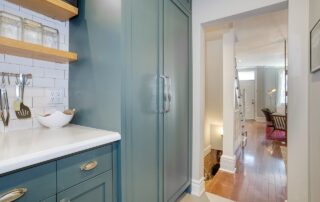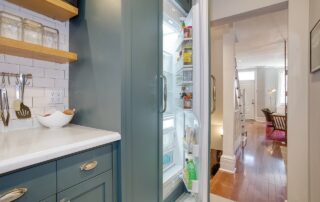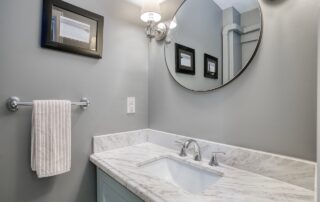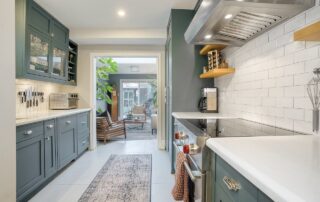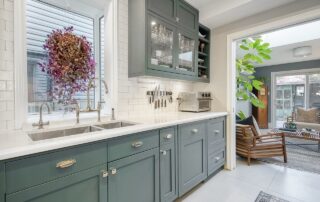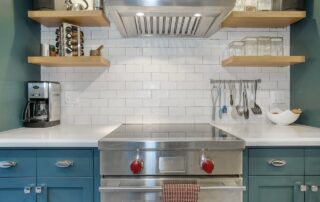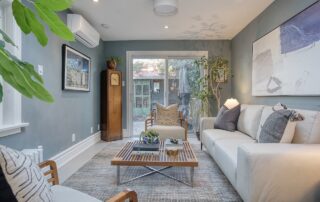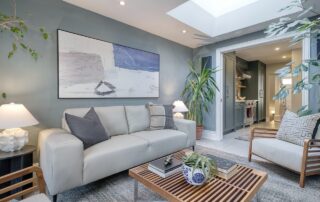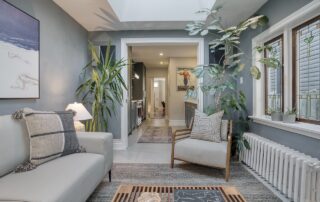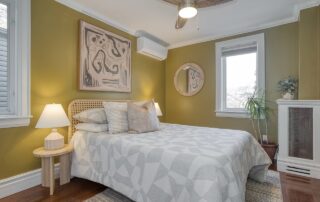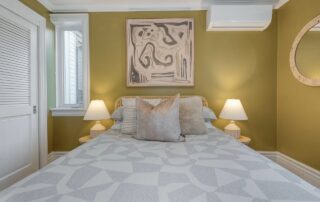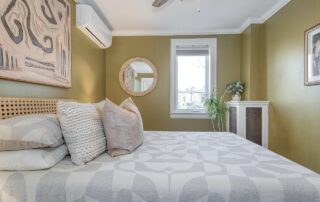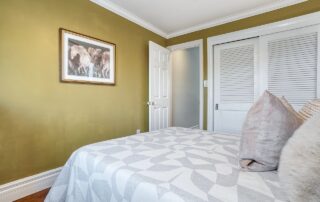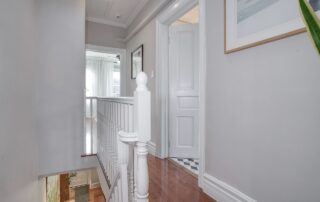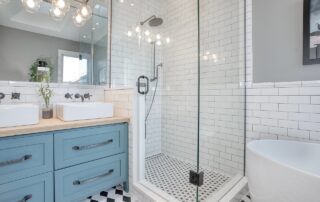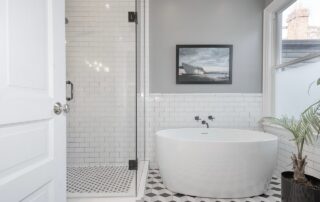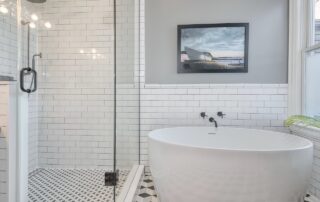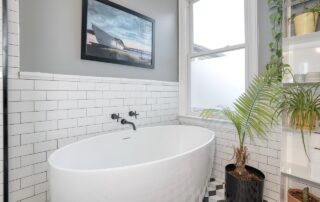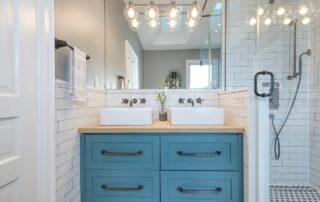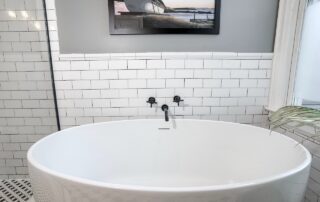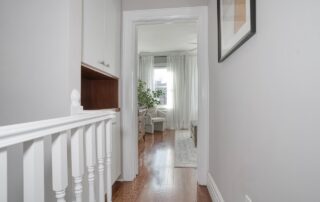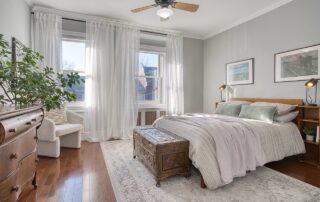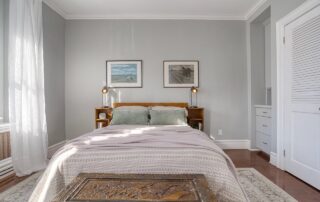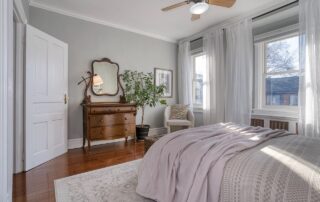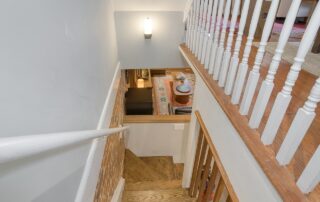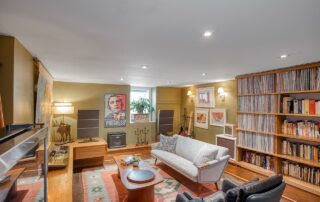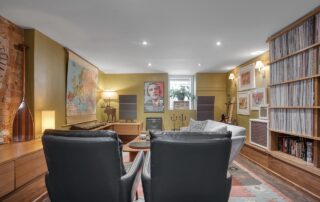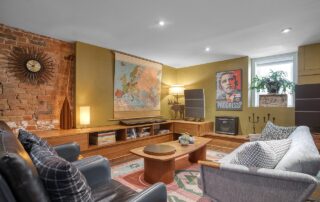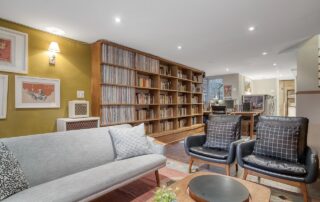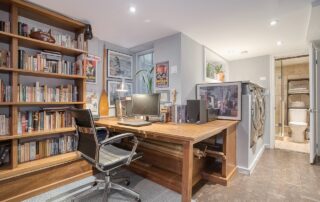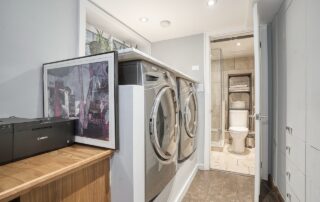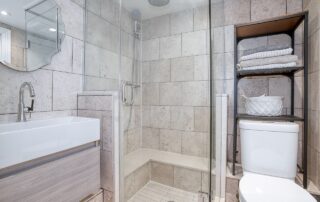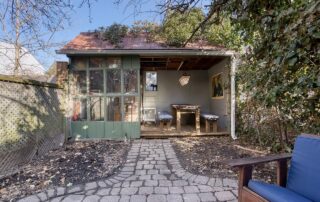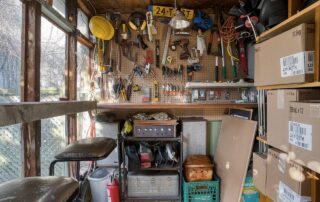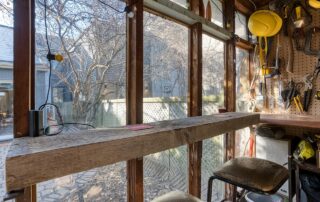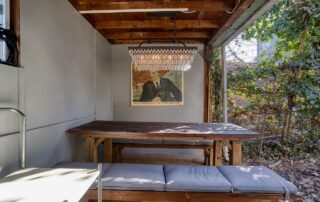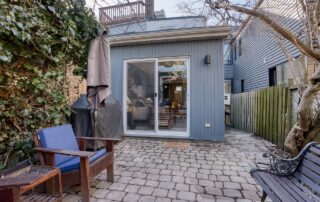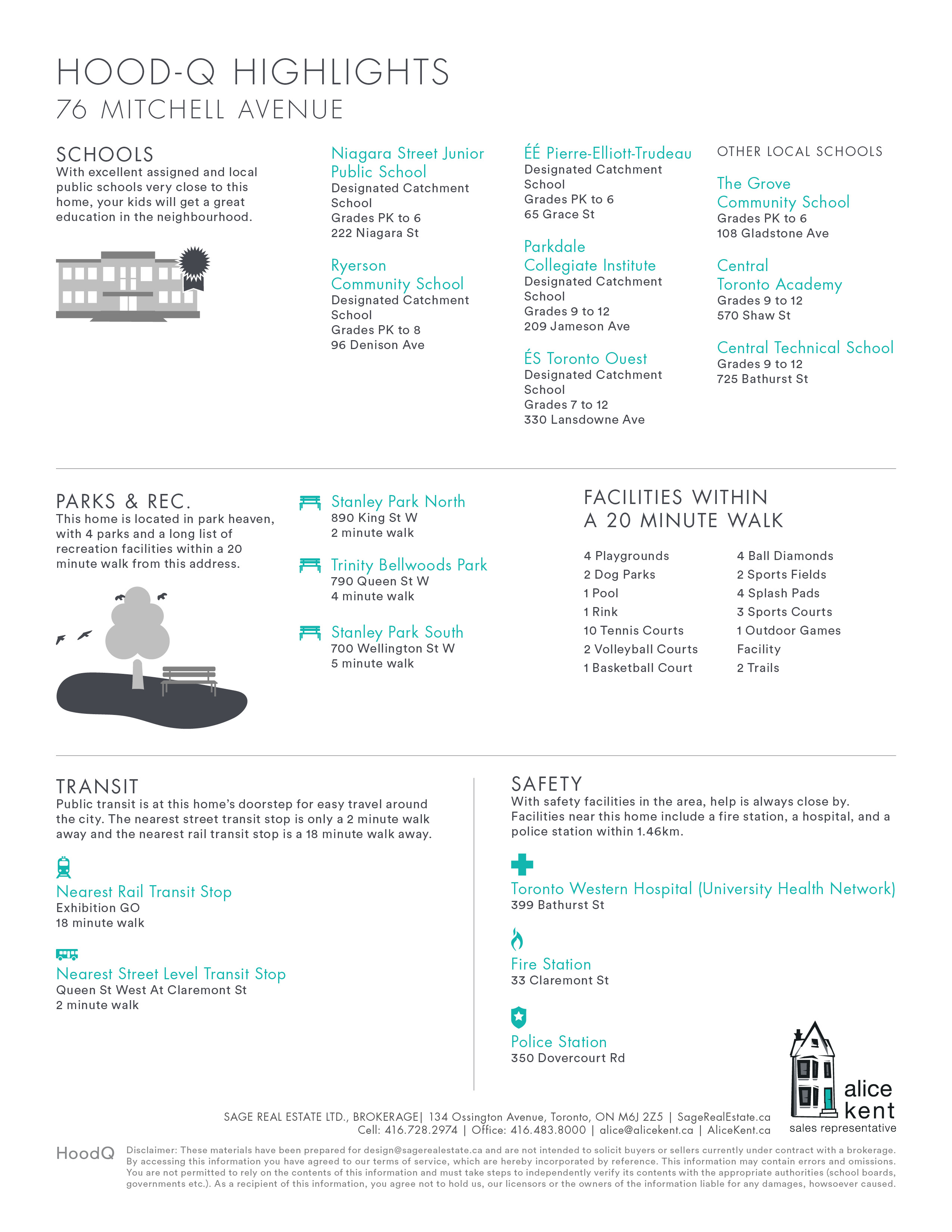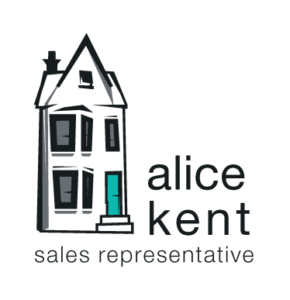SOLD
2 + 1 BEDROOMS
3 BATHROOMS
The Best of Downtown Living with a Tucked-Away Tranquility!
Welcome to 76 Mitchell Ave, a charming south-facing 2-storey Victorian nestled in the heart of West Queen West! Located on a quiet one-way street with a gorgeous magnolia tree out front and steps from Trinity Bellwoods Park! This beautifully renovated home features two spacious bedrooms and three beautiful bathrooms. The open-concept living and dining room are separated seamlessly by a MidCentury Modern floor-to-ceiling shelving unit. The modern kitchen has high end appliances such as a built-in sub-zero fridge and b/i dishwasher, a Wolf gas stove and there’s the added bonus of heated floors to keep your toes nice and toasty! Plus that main floor powder room that everyone loves! The kitchen overlooks a versatile family room (that has also been used as a dining room) with a huge skylight and sliding glass door walk-out to a sweet backyard that has interlocking brick and mature trees. To top it all off there’s a fantastic garden shed that houses both a workshop and a covered dining area for dining alfresco even when it rains. Upstairs are 2 generous bedrooms, each with large windows allowing plenty of natural light and ample closet space. The 5-piece bath has two sinks, heated floors & separate shower and soaker tub. The upstairs hallway has a fantastic skylight and a built-in linen closet that features two pull-out laundry bins. The finished basement currently serves as a rec room, and could also be set-up as 3rd bedroom with its wonderful heated cork flooring, a built-in desk/ office area and built-in laundry, 3-piece bathroom and oversized windows letting in tons of natural light (two windows used to be two walk-out doors). This location doesn’t get any better. It is perfectly positioned among top-notch restaurants, cafes, shops, King and Queen TTC, bike paths, and access to the T.O. waterfront. This superb home offers the best of downtown living with a tucked-away tranquility. Lots of street parking available.
Additional Information
Offers on Tuesday, March 25th at 6pm
Open House Sat/Sun 2-4pm
Possession | 30/60/90 days (ideally before May 20th)
Property Taxes | $6,880 / 2025
Lot Size | 14.17 x 91 feet
Size | 1,339.39 square feet
Parking | Street parking
Inclusions | Built-in Sub Zero fridge, Wolf gas range and hood, built-in dishwasher, front loading, raised, built-in washer, dryer, built-in desk in basement, built-in room divider between living room and dining room, built-in linen/laundry closet in 2nd floor hall, closet organizers, electrical light fixtures, window coverings, boiler/hot water on demand, sump pump, 4 newly installed Trane central heat pump mini split systems, built-in workshop and picnic table with chandelier in back yard, tall black cabinet in basement bathroom.
Exclusions | Freestanding fireplace, two pull-down mounted maps, bathroom mirrors, tools
Other | Home inspection available
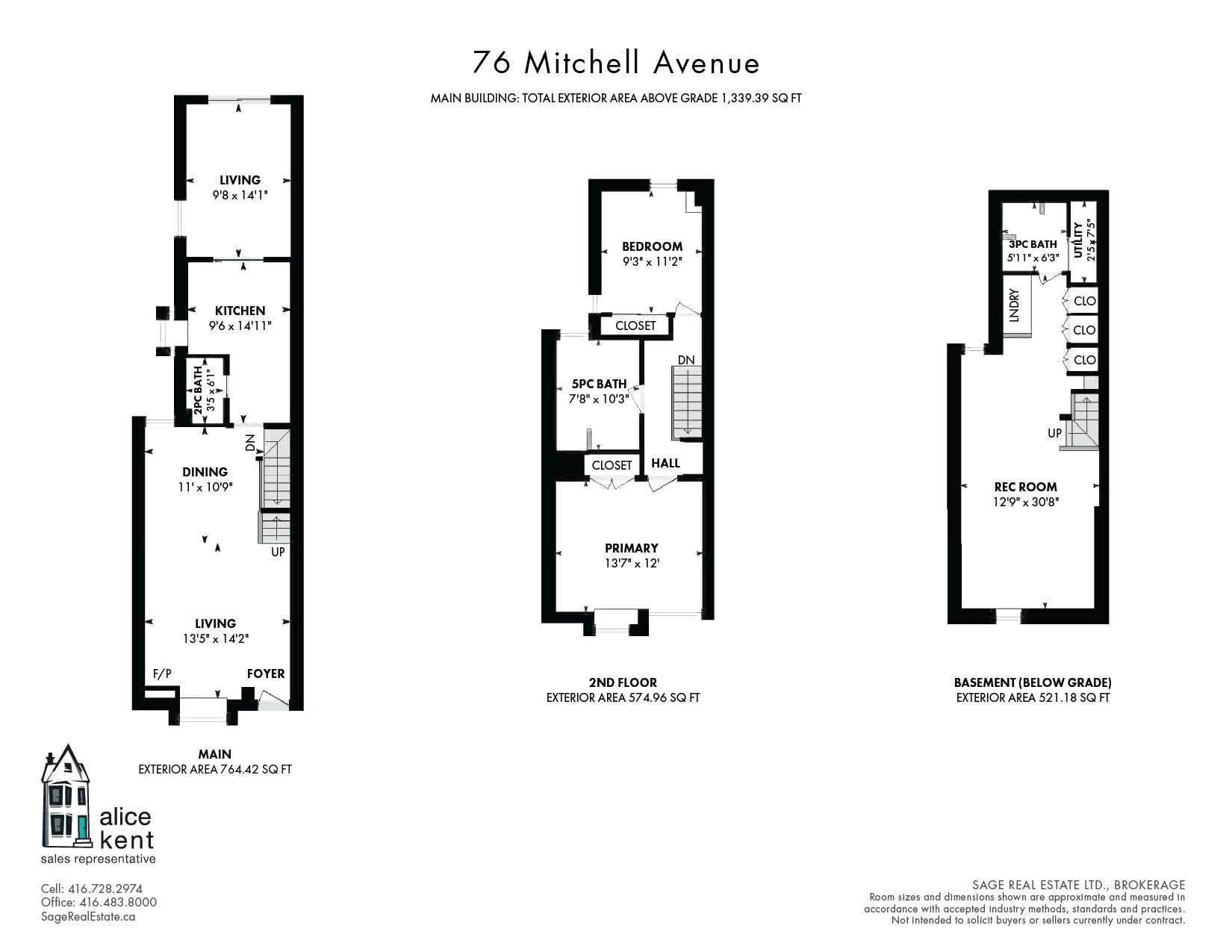
About the Neighbourhood | West Queen West
Torontonians have always known that the West Queen West neighbourhood is cool and hip and incredibly artsy. Now the whole world knows about West Queen West thanks to a recent Vogue article that identifies the West Queen West neighbourhood as the second coolest neighbourhood in the world. How cool is that! Vogue writer Nick Remsen describes the neighbourhood as “a verifiable artery of indie patisseries, homegrown labels, and hidden-from-view galleries—hallmarks of hipness if ever they existed.” The online article mentions iconic hip neighbourhood landmarks including The Drake and the Gladstone hotels, the Museum of Contemporary Art, Soho House Toronto and Graffiti Alley.
To learn more, click here!
